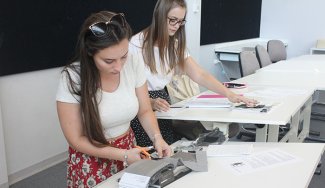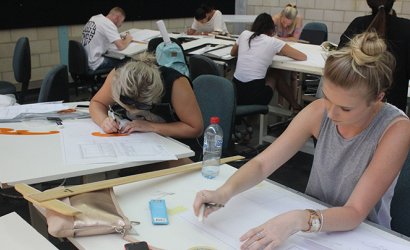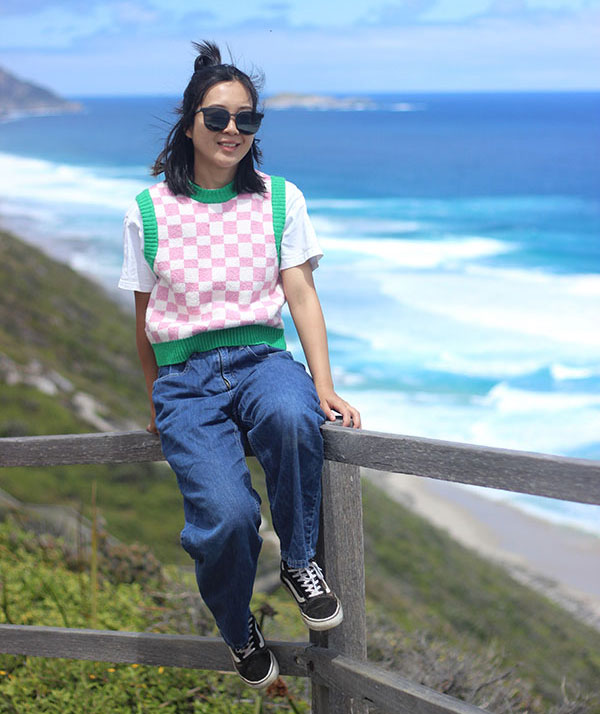

Why choose this course?
Elevate your career in the design industry to work as an interior designer. Learn the skills to carry out a range of interior design and decoration services with equipment and software such as computer-aided design (CAD) and the latest industry techniques and processes.
Interior designers consider aesthetics, function, branding, manufacturing, marketability and construction of interior spaces, including materials and sustainable environments and special needs for the benefit of the user. This course will provide you with these practical skills so you can plan and execute creative design and spatial solutions using the latest interior design theories, practices and principles. You will also learn to adapt global design trends and technical innovations, while developing contacts with interiors sources, products, and suppliers.
Commencing at the diploma level for students with the equivalent of 12 years of schooling, the advanced diploma qualification will take three years to complete.
Career opportunities
- Design Project Administrator
- Interior Designer
When choosing a course, it's important to think about the key skills and knowledge you'll need, as well as how you'll be assessed. Take a look at this information and consider if you might face any challenges in meeting the course expectations and requirements.
- Creativity, imagination and artistic flair
- Ability to work to a client's needs and guidelines
- Good communication and listening skill
- Good colour sense and an eye for detail
- An aptitude for illustration and technical drawing
- An understanding of building construction
- Intermediate computer skills and knowledge
-
An IELTS score (academic) of 6.0 with no band score less than 5.0 or equivalent.
-
Completion of MSF50222 Diploma of Interior Design is required for entry into this course.
There may be further semester intakes available for enrolment. You can view any further intakes when you submit your online application(opens in a new tab).
For information about pathways from TAFE to university, view our Pathways to university page.
How to apply
Apply to study at TAFE in six steps:
- find a course;
- check entry requirements;
- submit an application;
- accept your offer and pay;
- apply for your student visa; and
- receive your visa and come to Australia for your studies.
Build your own course guide
Select the study areas, courses and topics you like. Get your custom guide by email!
Download study area guide(opens in a new tab)
Contact us(opens in a new tab)
TAFE International Western Australia (TIWA) is the Registered Training Organisation (RTO) and Commonwealth Register of Institutions and Courses for Overseas Students (CRICOS) provider, for the delivery of training to international students, enrolled in a TAFE course in Western Australia. This nationally recognised course is delivered by a Western Australian TAFE college on TIWA's behalf. TIWA retains responsibility for the quality of the training and assessment delivered by the TAFE colleges and for the issue of certification documentation to students.


